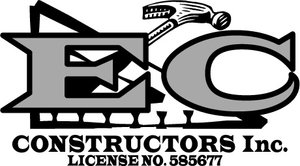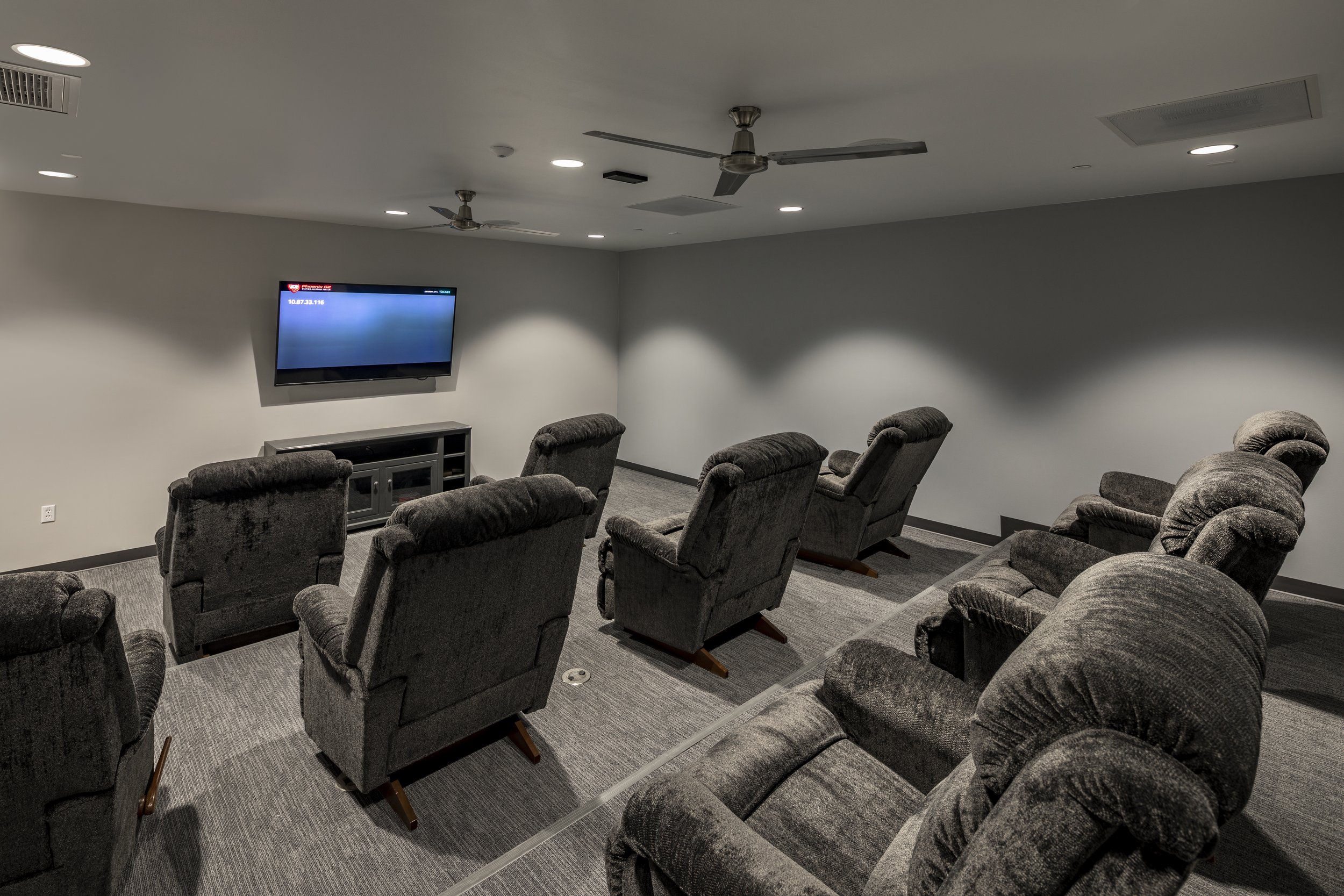
Design-Build Millenia Fire Station 10
Contract: $8,125,000.00
Scheduled Completion: February 14, 2020
Owner: Meridian Development
City of Chula Vista
Architect: Jeff Katz Architecture
Scope: Construction of a new, two-story 12,750 square-foot fire station. There are three drive through apparatus bays, ten crew dormitory rooms, five crew bathrooms, a public accessible restroom, office space, kitchen and dining room, dayroom, gym for ten personnel with an outdoor workout area, shop work area and equipment storage. Also located on the second floor is a central laundry room for the occupant’s convenience. A large covered patio with BBQ area will be on the second floor off the kitchen/dining area. The entire facility will be backed up by an emergency generator and also utilize photovoltaic power supply. The roof area cannot accommodate the size of the PV array so a portion of the PV will serve as covered parking. The project will be constructed of metal composite panels, cast-in-place concrete and wood framed. EC Constructors will self-perform all of the concrete work, wood framing, and window installation. In order to maximize cleanliness and avoid potential contamination, the “dirty” side (turnout gear and laundry for the gear) is located across the apparatus bay and away from the living/administrative area of the station. Concrete floors are maintained on the ground level, to discourage the spread of virus and bacteria that could, potentially, be brought into the station after a call. The second story will have LVT and tile flooring. The station will be secured from the public by 6-foot fences and controlled access. Scope also includes minor grading, site and traffic signal work.








